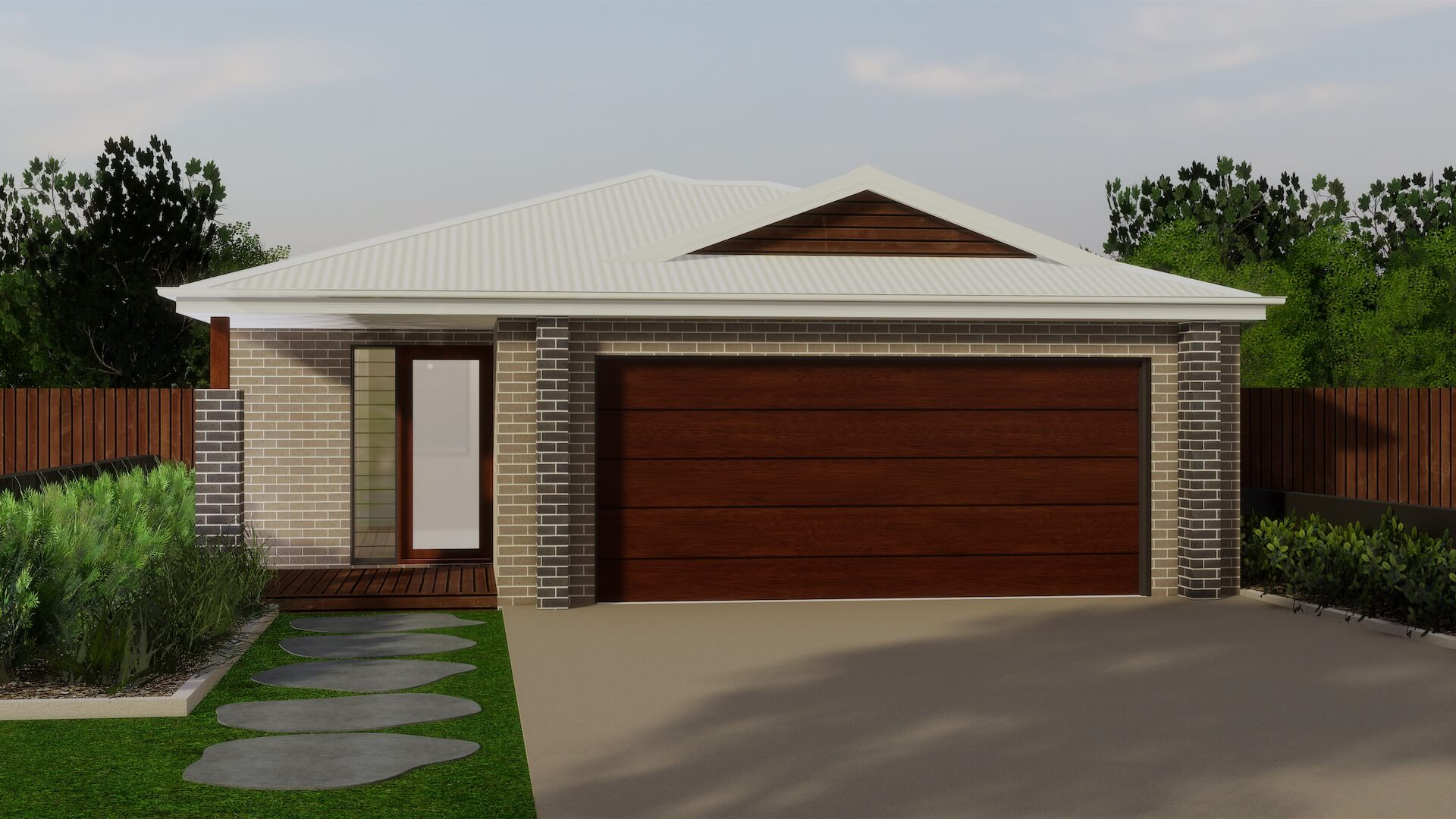THE PARKVIEW
3
2
2
10.5m
Featuring a modern skillion roof, The Parkview boasts a long gallery hallway for that grand entrance, plus:
- Formal side entry to home
- Master complete with BIR and ensuite
- Large L shape kitchen with island bench and open plan living and alfresco
Enquire today
[gravityform id=”1″ title=”false” description=”false” ajax=”false”]Our Specifications
Ben Ryan homes are built for lifestyle. Peace of mind comes from the functional design, quality craftsmanship, and a warranty you can rely on.
What’s included
- Kitchen Appliances
- Custom Cabinetry
- Custom Framed Shower Screens
- Vinyl Plank Flooring to Living Areas, Carpet to Bedrooms
Floor Plans
FLOOR PLAN 1

FLOOR PLAN 2

FLOOR PLAN 3

FLOOR PLAN 4

FLOOR PLAN 5

Other designs you might like







