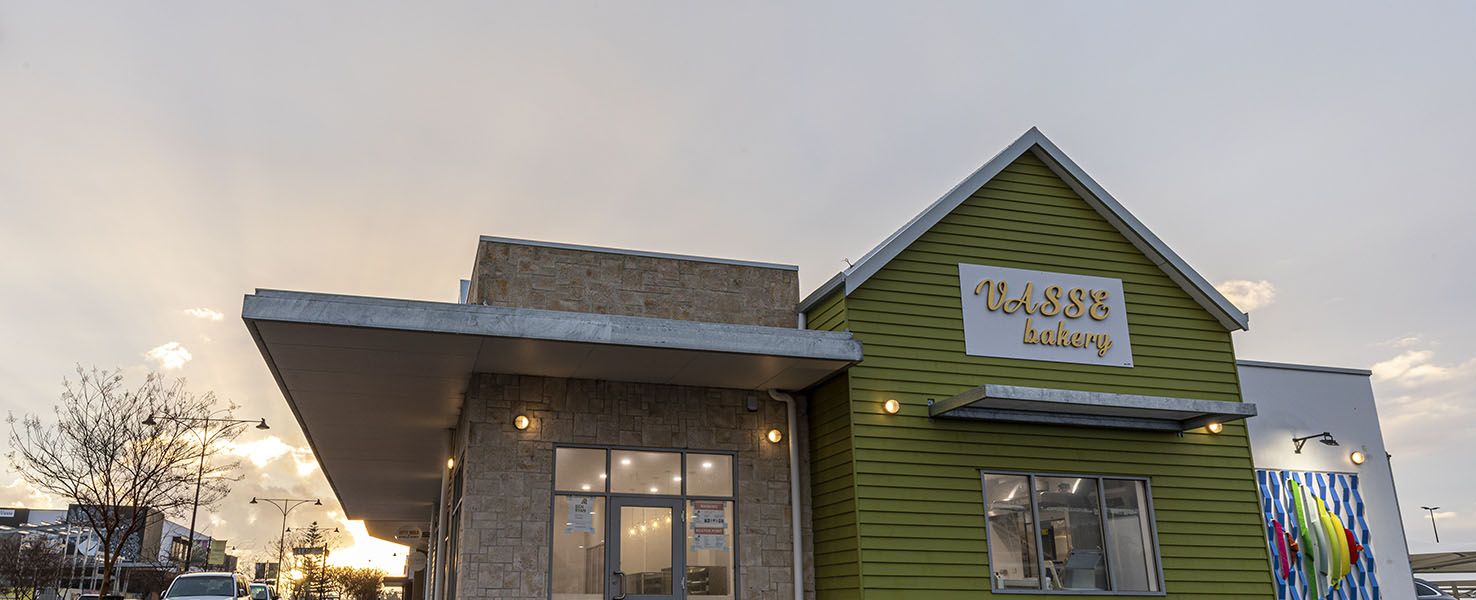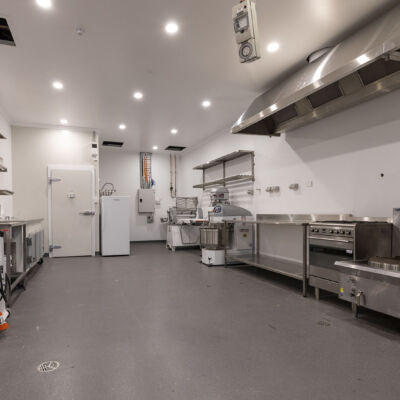Here we worked very closely with the clients on the design and selection process to bring their vision to life. Our brief was to create a function commercial kitchen design along with an impressive shopfront to wow every customer. The feature pendant lighting and natural light reflect the warmth from the Oxplank wand vinyl flooring. The handmade custom front counter cabinetry and high bench table set the tone to create a beautiful welcoming space. Other features include a 7.9square m cool room, new commercial grade entry doors all keyed alike and safe guard R12 slip resistant commercial grade vinyl in the kitchen space.
Design challenges overcome include the space restrictions from the existing building to fit the large commercial kitchen equipment and to still allow for a functional kitchen layout, meeting all building and health regulations and to still allow for the impressive store front the clients envisioned.










